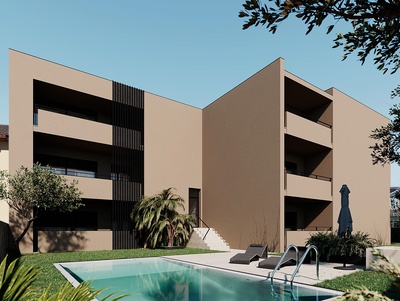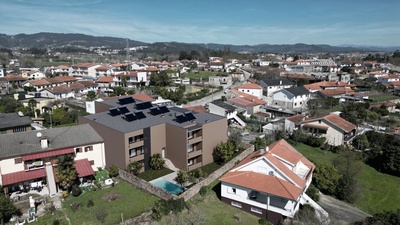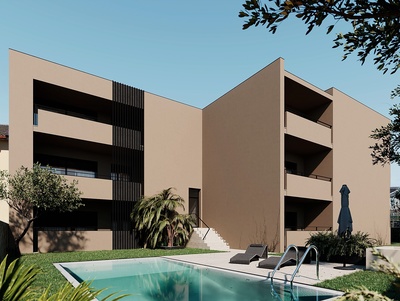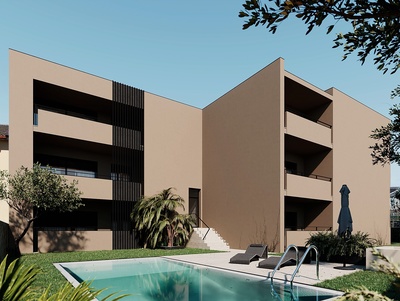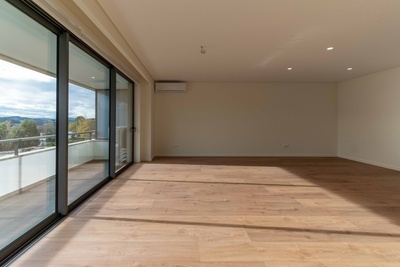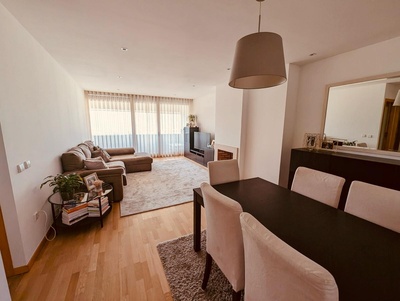Termas Village Enterprise Guimarães, Caldelas
- Apartment
- 2
- 3
- 101 m2
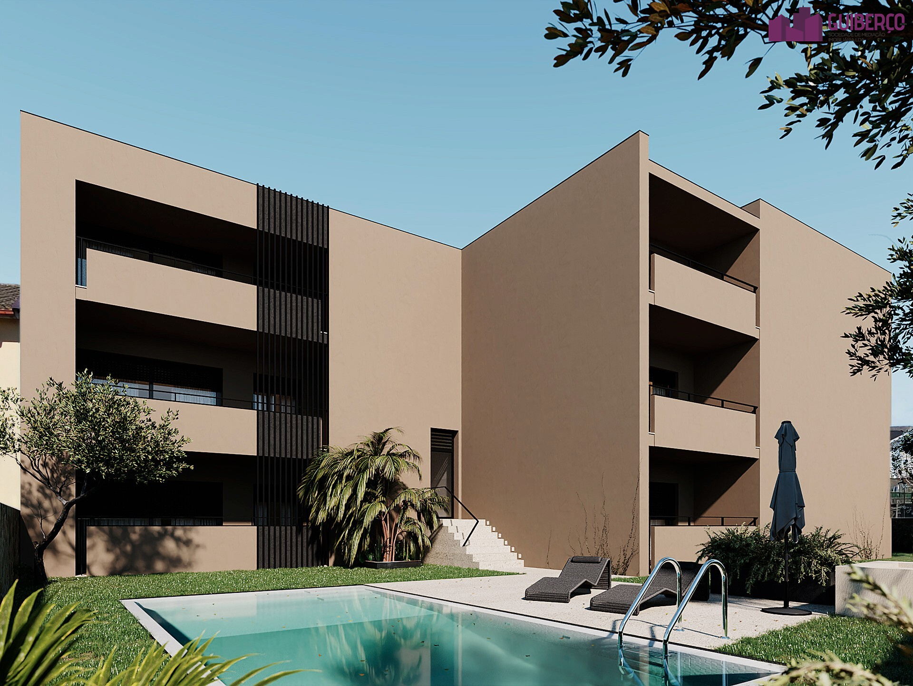
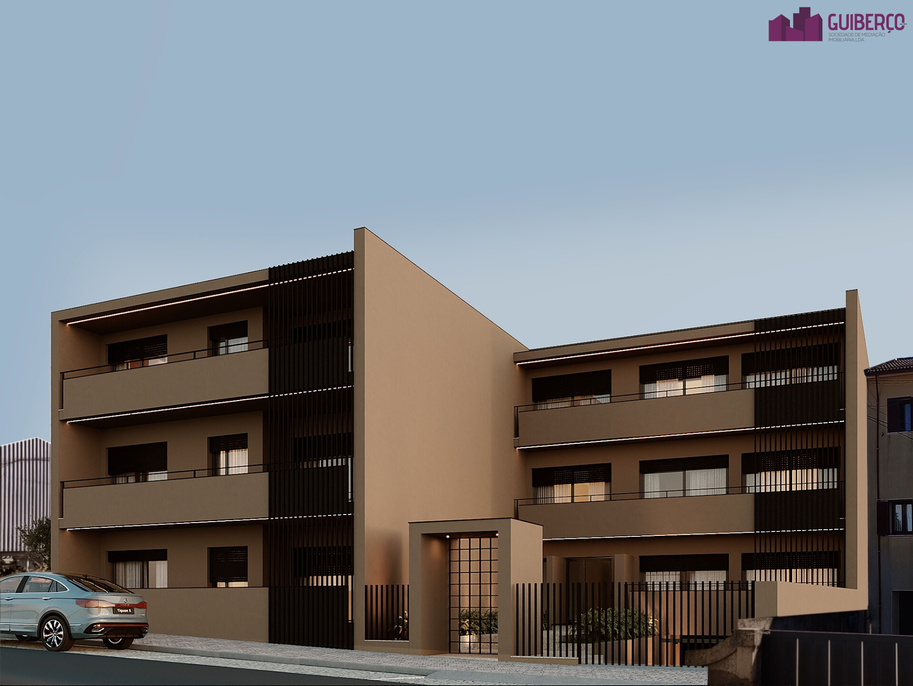
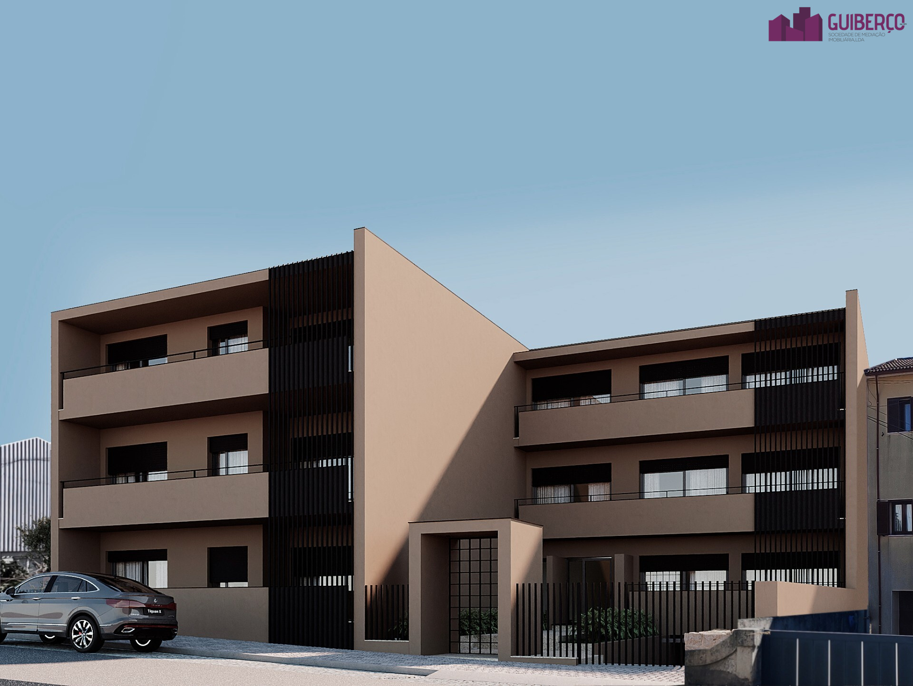
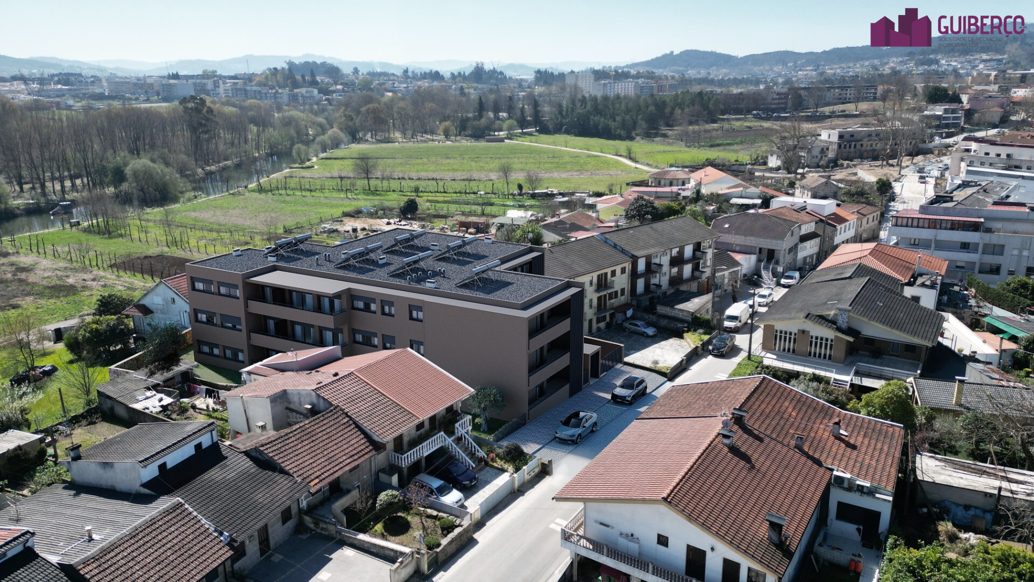
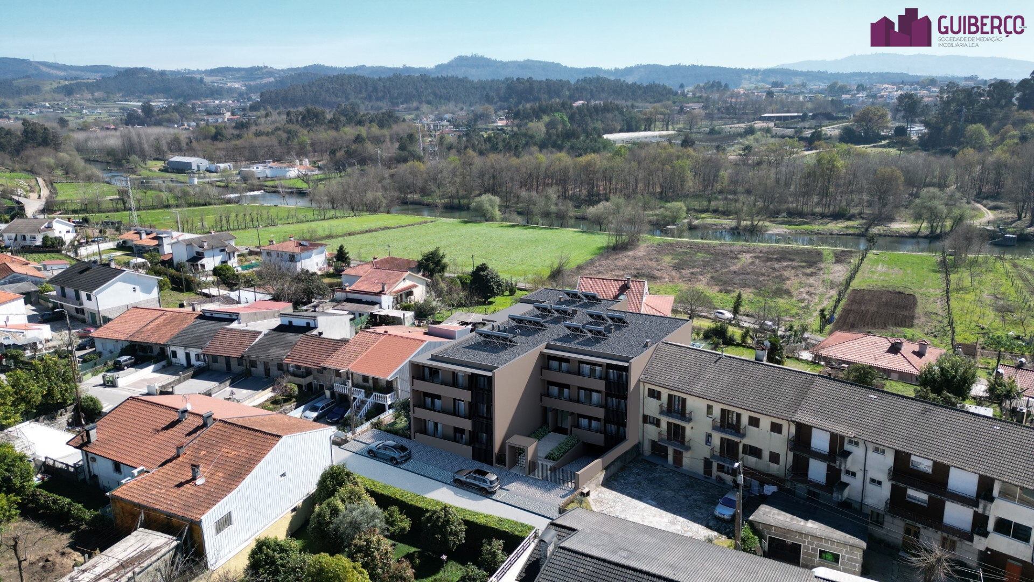
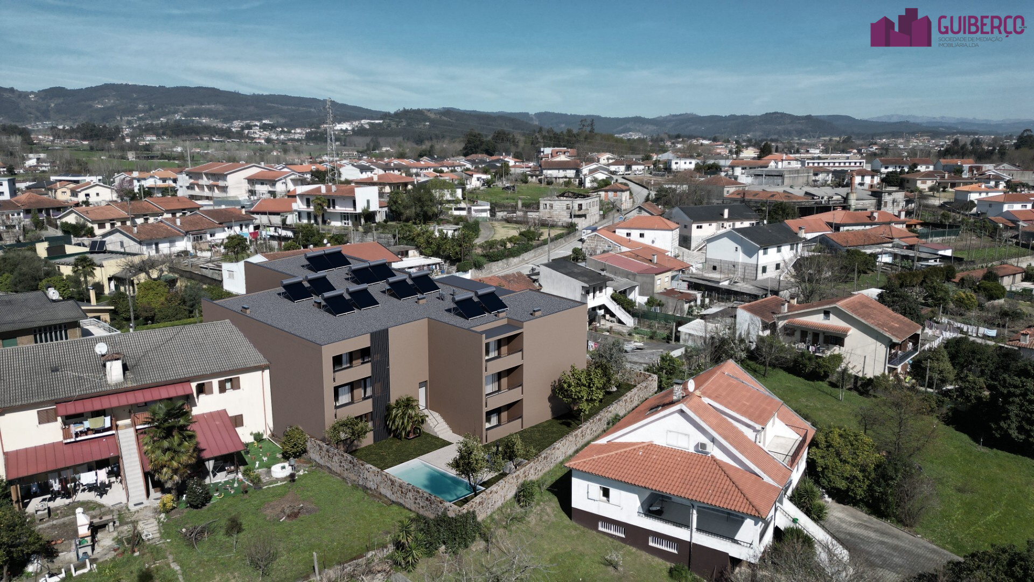
Description
Termas Village Empreendimento is a closed condominium built with you and your family in mind, with a private pool and garden and characterized by the harmonious way in which it fits into nature.
Located next to Parque do Rio, abundantly wooded and with several sports and leisure facilities: tennis courts, swimming pools, maintenance circuit, campsite and river beach.
The T2 typology apartment consists of:
- Entrance hall;
- Common room;
- Service WC;
- Furnished kitchen;
- 1 suite;
- 1 bedroom;
Other features:
- Electric blinds;
- Full air conditioning;
- Solar panel;
- Built-in oak veneer wardrobes in all bedrooms;
- Kitchen furnished with laminate and tops in national granite;
- High security armored door;
- Floating flooring;
- Pladur false ceiling, with built-in projectors;
- Sanitary ware suspended;
- Closed garage for one car.
Come meet!
The town of Caldas das Taipas has several attractions, including an old thermal spa.
The therapeutic use of its waters dates back to the Roman Empire.
To prove it, we can find, next to the Mother Church of the town, a huge granite block - Pedra or Ara de Trajano, with an extensive inscription in Latin dedicated to the Roman Emperor Trajan Augusto, denouncing the demand and use, during the imperial period , of these medicinal waters. The industry, namely that of Cutlery, is strongly implanted in this town, being simultaneously one of its main business cards and an important factor of development.
Characteristics
- Reference: 2405
- State: Construction
- Price:
- Living area: 101 m2
- Área bruta: 114 m2
- Rooms: 2
- Baths: 3
- Construction year: 2024
- Energy certificate: A
Divisions
Location
Contact

Ricardo FernandesBraga, Guimarães
- Guiberço - Sociedade de Mediação Imobiliária, Lda
- AMI: 7899
- [email protected]
- Rua Paulo VI, nº 231 Urgezes, 4810-508 Guimarães
- +351 939 019 091 (Call to national mobile network) / +351 253 542 038 (Call to national telephone network)
Similar properties
- 3
- 1
- 140 m2

